
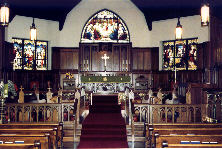
St. Mary's-On-The-Highlands Episcopal Church,
Birmingham, AL
PROJECT LIST
• Theater and Auditorium Projects
• Educational Technology Projects
• Corporate Headquarters and Training Facilities
• Government Facilities
• Acoustic and Noise Control Projects
• Recording and Production Facilities
• Worship Space Projects
• Sports Arena and Stadium Projects
|
|
EDUCATIONAL TECHNOLOGY PROJECTS

Universities and Colleges

Tuskegee University - College of Business and Information Technology, Tuskegee, AL - Acoustical
consulting and audio-visual system design for a 100 seat Auditorium, multiple classrooms and multiple laboratories.
Relocation and re-integration of existing media center distance learning system. Contract administration,
construction observation and performance testing will be provided.
Client: Hogan Campis Architecture, Atlanta, GA - 2004, 2005, 2007
University of the South, Sewanee, TN - Acoustical and sound system analysis for the highly reverberant
Sanctuary in All Saints Chapel. The new loudspeaker system design uses advanced controllable loudspeaker
array technology. Contract administration, construction observation and performance testing was provided.
Client: University of the South, Sewanee, TN - 2004, 2005
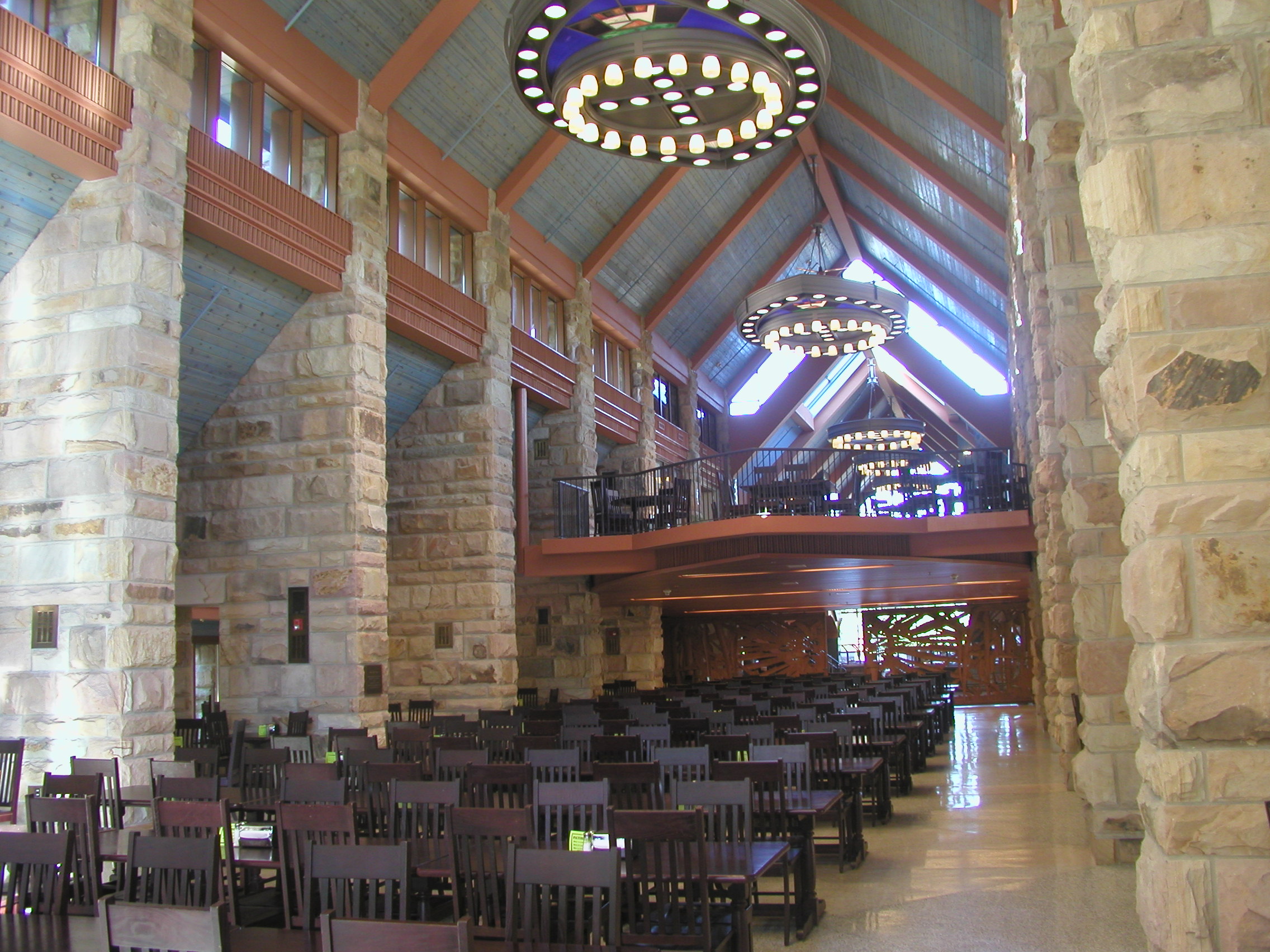 University of the South, Sewanee, TN - Acoustical analysis and sound system design for the highly reverberant
McClurg Dining Hall. Acoustical treatment added to reduce the reverberation times. The loudspeaker system
design uses advanced passive loudspeaker array technology. Contract administration, construction observation
and performance testing was provided.
University of the South, Sewanee, TN - Acoustical analysis and sound system design for the highly reverberant
McClurg Dining Hall. Acoustical treatment added to reduce the reverberation times. The loudspeaker system
design uses advanced passive loudspeaker array technology. Contract administration, construction observation
and performance testing was provided.
Client: University of the South, Sewanee, TN - 2004, 2005
The Culinary Institute of Charleston/Trident Technical College Phase 2 and 3, Charleston, SC - Large
scale project including acoustics, audio-visual systems, fiber optic communications, video recording, media
distribution, videoconferencing and distance learning systems. Unique applications such as teaching kitchen
classrooms, culinary teaching amphitheater kitchen, divisible multipurpose rooms, traditional classrooms,
dining rooms and executive meeting rooms. Contract administration, construction observation and performance
testing will be provided.
Client: LS3P Associates, Charleston, SC - 2001 - 2005
Vanderbilt University Buttrick Hall, Nashville, TN - Acoustical design for a University expansion including
several classrooms ranging from 50 students to 225 students. Atrium spaces, Lecture Halls and Study Rooms.
Noise control recommendations for the architecture and the mechanical system was also provided.
Client: Vanderbilt University, Nashville, TN - 2004, 2005
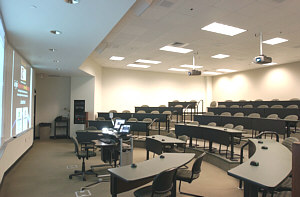 Kennesaw State University Clendenin Computer Science and Mathematics Building, Kennesaw, GA - Audio visual
system design and contract administration for 12 Classrooms and Technology Studios, a Seminar Room, and a
Conference Room. Services include audio-visual, sound system and integrated control systems design. Kennesaw State University Clendenin Computer Science and Mathematics Building, Kennesaw, GA - Audio visual
system design and contract administration for 12 Classrooms and Technology Studios, a Seminar Room, and a
Conference Room. Services include audio-visual, sound system and integrated control systems design.
Client: Kennesaw State University, Kennesaw, GA - 2002
Vanderbilt University Law School, Nashville, TN - Acoustical design for a University expansion including several
classrooms ranging from 50 students to 225 students. Atrium spaces, Lounges and a Mock Trial Courtroom. Acoustics that
support the Socratic teaching method was an objective in the design. This was achievable in all but the largest
classroom. Noise control recommendations for the architecture and the mechanical system was also provided.
Client: Everton Ogelsby Askew Architects, Nashville, TN - 1998, 1999, 2000, 2001
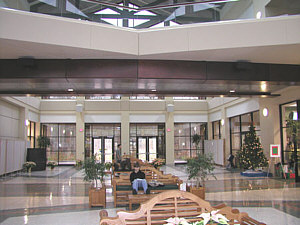 Macon State University Student Services Building Atrium, Macon, GA - Acoustical consulting and sound
system design for a 4000 square foot, highly reverberant atrium space. The atrium was renovated to hold assemblies
and lectures for up to 300 people. Acoustical treatment and highly directional loudspeakers were required to
provide adequate speech intelligibility. Macon State University Student Services Building Atrium, Macon, GA - Acoustical consulting and sound
system design for a 4000 square foot, highly reverberant atrium space. The atrium was renovated to hold assemblies
and lectures for up to 300 people. Acoustical treatment and highly directional loudspeakers were required to
provide adequate speech intelligibility.
Client: Toland-Mizell Architects, Atlanta, GA - 2002
Macon State College Nursing, Health Science & Outreach Complex, Macon, GA - Feasibility Studies, planning and
programming for A/V technologies and acoustics in the new complex. Facilities include basic classrooms, computer
labs and auditorium style classrooms. Tasks include; technical planning, A/V system development, infrastructure
impact and budgets.
Client: The Woodhurst Partnership, Augusta, GA - 2000, 2001, 2002
Georgia State University - Nursing Lab, Atlanta, GA - Audio visual system design and construction
administration fora 1400 square feet Nursing Laboratory renovation. Designed with large, hi-resolution
flat plasma monitors with articulated arms, smart technology instructors desk/workstations and touch screen
remote control with video feedback. Also featured is a teaching microscope interfaced to the display system.
Client: Georgia State University, Atlanta, GA - 2002, 2003
Georgia State University Andrew Young School of Policy Studies, Atlanta GA - Acoustical consulting and
audio visual system design for a 100 seat Auditorium, Smart Seminar Room, and Conference Rooms. Services
include acoustical recommendations, audio-visual, sound and integrated control systems design.
Client: Smallwood, Reynolds, Stewart, Stewart, Atlanta, GA - 1999 - 2003
Georgia State University - Department of Nutrition, Atlanta, GA - Audio visual system design and
construction administration fora 1300 square feet Nursing Laboratory renovation. Designed with large, hi-resolution
flat plasma monitors with articulated arms and touch screen remote control. Also featured is a teaching
microscope interfaced to the display system.
Client: Georgia State University, Atlanta, GA - 2001, 2002
Georgia State University Andrew Young School of Policy Studies, Atlanta GA - Acoustical consulting and audio
visual system design for a 100 seat Auditorium, Smart Seminar Room, and Conference Rooms. Services include acoustical
recommendations, audio-visual, sound and integrated control systems design.
Client: Smallwood, Reynolds, Stewart, Stewart, Atlanta, GA - 1999, 2000, 2001, 2002
Georgia State University Digital Arts & Entertainment Lab Video Routing and Production Facility, Atlanta, GA -
 The existing Core Video and Audio Editing Facility will be upgraded and expanded to include automated routing of
multiple signals for transfer, capture, recording, sync, and machine control of mixed analog and digital formats
between systems. Signals to be considered are composite video, S-video, component video, serial digital video,
analog audio, digital audio, time code, sync, and RS-422 machine control. Areas of concern include; Onyx Machine
Room , High Definition Editing Suite , Pro Tools Editing Suite, AVID Editing Suite, Digital Post Production Classroom
and Audience Response Theater.
The existing Core Video and Audio Editing Facility will be upgraded and expanded to include automated routing of
multiple signals for transfer, capture, recording, sync, and machine control of mixed analog and digital formats
between systems. Signals to be considered are composite video, S-video, component video, serial digital video,
analog audio, digital audio, time code, sync, and RS-422 machine control. Areas of concern include; Onyx Machine
Room , High Definition Editing Suite , Pro Tools Editing Suite, AVID Editing Suite, Digital Post Production Classroom
and Audience Response Theater.
Client: Georgia State University, Atlanta, GA - 2000, 2001, 2002
Georgia State University Sparks Hall, Atlanta, GA - Pre-design, Programming Services and Construction Documents
for the traditional and computer classrooms. The intent is to define project concepts and create documents to support
these, as associated with the physical parameters of the facilities. Technologies include; acoustics, lighting,
classroom layout, computer training classrooms (Networking), audio-video cabling, audio-visual equipment, and smart
furniture.
Client: Tippett Clepper Associates, Atlanta, GA - 2000, 2001
Georgia State University School of Health Sciences - Kell Hall, Atlanta, GA - Consultation, system design and
project management of a Technical Classroom and Laboratory Video System Project. Designed to allow complete camera
control and distributed monitor video display of training and instruction on technical props, manikins and physical
objects. System allows large screen data projection, video/audio recording and integrated touch screen panel remote
control.
Client: Georgia State University, Atlanta, GA - 2000, 2001
Georgia State University Digital Arts & Entertainment Lab Audience Response Theater, Atlanta, GA - Sound and
Video System design, as well as, construction administration for a 25 person screening room and audience response suite.
Surround sound, DTS and AC3-F capability is designed into the system. Video projection systems include capability for
HDTV, DTV and DVD.
Client: Georgia State University, Atlanta, GA - 1998, 1999, 2000, 2001
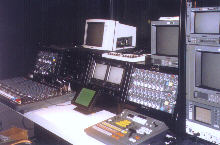 Georgia State University Instructional Technology Center Production Studio, Atlanta, GA - Consultation, system
design and project management of a Video Production Studio Project. Areas include a complete production studio, control
room, and edit suites. The studio will interface to the Video Training Systems and be the heart of all recording
and production work related to the center. There will be live to air production, as well as taped material for
Georgia Public Television (GPTV). There will be several distance learning and video teleconferencing sessions
per quarter associated with the Georgia State Academic and Medical Systems (GSAMS). Georgia State University Instructional Technology Center Production Studio, Atlanta, GA - Consultation, system
design and project management of a Video Production Studio Project. Areas include a complete production studio, control
room, and edit suites. The studio will interface to the Video Training Systems and be the heart of all recording
and production work related to the center. There will be live to air production, as well as taped material for
Georgia Public Television (GPTV). There will be several distance learning and video teleconferencing sessions
per quarter associated with the Georgia State Academic and Medical Systems (GSAMS).
Client: Georgia State University, Atlanta, GA - 1997, 1998
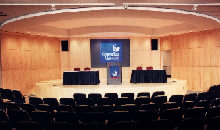 Georgia State University Student Center, Atlanta, GA Georgia State University Student Center, Atlanta, GA
· 440 seat Auditorium, Ballroom and Board Room
Client: Georgia State University, Atlanta, GA - 1997, 1998
Georgia State University Instructional Technology Center, Atlanta, GA
· 3 Seminar Rooms with 1-CCD Camera Systems w/Pan/Tilt/Zoom Control
· 1 Seminar Room with 3-CCD Camera Systems w/Pan/Tilt/Zoom Control
Client: Georgia State University, Atlanta, GA - 1996, 1997
Georgia State Academic and Medical System (GSAMS)
· Evaluation of multiple Distance Learning Sites in association with the video CODEC supplier, Compression Labs, Inc. (CLI)
Client: Baker Audio/Telecom, Atlanta, GA - 1994
Georgia Southern University School of Information Technology, Statesboro, GA - Feasibility Studies, planning
and programming for A/V technologies and acoustics in the new complex. Facilities include multiple classrooms, Distance
Learning Rooms, Labs, Interactive Learning Rooms, 125 seat Lecture Hall, 500 seat Auditorium and Professional
Learning Center. Tasks include; technical planning, A/V system development, infrastructure impact and budgets.
Client: Georgia Southern University and Sizemore Floyd Architects, LLC, Atlanta, GA - 2000, 2001
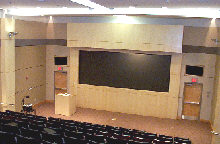 Medical University of South Carolina Storm Eye Institute, Charleston, SC - Audio visual consultation and system
design for an 8000 square foot, 150 person conference room and medical classroom. Multi-projector rear screen system
for video/data/graphics display, 35mm slide presentations and front screen transparency projection. Fully integrated
audio, video, and remote control systems for technical training and instruction. Contract administration and project
management included. Medical University of South Carolina Storm Eye Institute, Charleston, SC - Audio visual consultation and system
design for an 8000 square foot, 150 person conference room and medical classroom. Multi-projector rear screen system
for video/data/graphics display, 35mm slide presentations and front screen transparency projection. Fully integrated
audio, video, and remote control systems for technical training and instruction. Contract administration and project
management included.
Client: Medical University of South Carolina, Charleston, SC - 1997, 1998
South Carolina State University, Orangeburg, SC - Sound system design, drawings and specifications for several
rooms in a University Music Department. Sound reinforcement systems and recording systems for a Recital Hall and six
classrooms. Audio playback and remote control systems for an on-demand Music Library.
Client: James S. Brawley & Associates, Inc., Clemson SC - 1998
The McKimmon Center, NC State University, Raleigh, NC - Sound system design for a Main Ballroom and Multi-purpose
Room. Meeting spaces are divisible and combinable with audio electronics automatically configuring for the application.
One audio teleconferencing room/system included in Hall.
Client: James S. Brawley & Associates, Inc., Clemson SC and
Lehman Mehler Hirst Associates Architects & Engineers, Chapel Hill, NC - 1997, 1998
Medical University of South Carolina Gazes Cardiac Research Ctr, Charleston, SC
· 1500 square foot, 52 person conference room and medical classroom
· Interface to Silicon Graphics Workstations for critical medical research displays
Client: Medical University of South Carolina, Charleston, SC - 1996, 1997, 1998
University of South Carolina at Aiken, Aiken, SC
· Production sound system design for a 1000 seat performing arts center Auditorium and Experimental Theatre.
Client: James S. Brawley & Associates, Inc., Clemson SC - 1994, 1995
United Arab Emirates Faculty of Medicine, Al Ain, UAE
· Acoustical consulting on 1000 seat auditorium, classroom, lecture halls, A/V studio and teleconferencing room.
Client: Suidan & Associates, Abu Dhabi, UAE - 1994, 1995
Midlands Technical College Harbison Campus, Columbia, SC
· 125 seat multi-purpose campus auditorium
Client: Buford Goff & Associates, Columbia, SC - 1993
Midlands Technical College Airport Campus, Columbia, SC
· 100 seat multi-purpose campus auditorium
Client: Buford Goff & Associates, Columbia, SC - 1992
Middle Schools, High Schools and Specialty Schools

Pensacola High School, Pensacola, FL - Architectural Acoustics analysis and consulting for music
and speech. Provide Acoustical Design and Recommendations to address parameters such as speech intelligibility,
sound reflections and ambient noise. Provide recommendations for interior surface treatments in the rooms.
Contract administration, construction observation and performance testing will be provided.
Client: Bay Design Associates, Pensacola, FL - 2006, 2007
Fellowship Christian School, Roswell, GA - Review of a proposed football field and existing neighborhood
layout. Measure and evaluate typical ambient sound levels in the area. Estimate typical noise levels from
football games. Compare anticipated levels with City of Roswell and Fulton County Noise Ordinances. Provide
an Acoustical Report with calculations, comparisons and include recommendations for ways to reduce the sound levels.
Client: Randall Paulson Architects, Roswell, GA - 2005, 2006
Sumter High School, Sumter, SC - Acoustical design for a 500 seat Auditorium. The design includes
audience chamber acoustical panels and clouds as well as a stage house acoustic shell. Sound isolation
and noise control criteria and recommendations.
Client: Liollio Architecture, Charleston, SC - 2002
Gibbes Middle School, Columbia, SC - Acoustical design for a 300 seat Auditorium. The design includes
audience chamber acoustical panels and clouds as well as a stage house acoustic shell. Sound isolation and
noise control criteria and recommendations.
Client: Liollio Architecture, Charleston, SC - 2004
Rawlinson Road Middle School, Rock Hill, SC - Acoustical design, sound system design and audio visual
projection system design for a 800 seat Auditorium. Room size and geometry designed for improved acoustic
music performance. Left Center Right theatrical loudspeaker system with two mix positions; house mix position
and projection booth position. Contract administration, construction observation and performance testing
will be provided.
Client: McGarity Gilmore Forrester Architects, Spartanburg, SC - 2004, 2005
Bluffton High School, Bluffton, SC - Design and Construction Administration for a 20 to 30 person state
of the art Distance Learning Classroom. Provide As-Built documentation including training materials for use
by the high school in operating the video conferencing systems.
Client: NBS Media Systems, Charleston, SC - 2005
Carver High School, Atlanta, GA - Sound system design and construction administration for the existing
gymnasium, auditorium, cafeteria, reading room and the new athletic fields. Contract administration,
construction observation and performance testing will be provided.
Client: The Sizemore Group - Allain Architects, Atlanta, GA - 2003 - 2005
New Wando High School, Charleston, SC - Acoustical design for a 1000 seat Auditorium. The design includes
audience chamber acoustical panels and clouds as well as a stage house acoustic shell. Acoustical enhancement
design was provided for the Band/Strings Classroom and the Chorus Classroom. Sound control design was provided
for the Gymnasium, Cafeteria and Commons Area.

Client: LS3P Associates, Charleston, SC - 2000, 2001
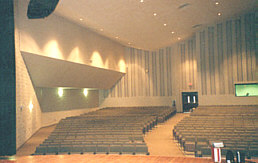 Boiling Springs Junior High School, Boiling Springs, SC - Acoustical design, sound system design and audio
visual projection system design for a 1000 seat Auditorium. Extensive use of diffusion products including RPG,
Inc. DiffusorBloxR specialty concrete masonry units. Room size and geometry designed for improved acoustic music
performance. Left Center Right theatrical loudspeaker system with two mix positions; house mix position and
projection booth position. Boiling Springs Junior High School, Boiling Springs, SC - Acoustical design, sound system design and audio
visual projection system design for a 1000 seat Auditorium. Extensive use of diffusion products including RPG,
Inc. DiffusorBloxR specialty concrete masonry units. Room size and geometry designed for improved acoustic music
performance. Left Center Right theatrical loudspeaker system with two mix positions; house mix position and
projection booth position.
Client: McGarity Gilmore Forrester Architects, Spartanburg, SC - 1999, 2000, 2001
The Renaissance Center, Dickson, TN - Sound system design for several spaces in a private educational
foundation. Included are a 450 seat Performing Arts Theater, 75 seat Lecture Hall, public Rotunda assembly
area for 150 to 300 people, small audio recording studio & control room, and a MIDI classroom. Acoustical
consultation with project acoustician on the theater and studio.

Client: Everton Ogelsby Askew Architects, Nashville, TN
The Media Resource Group, Nashville, TN - 1997, 1998, 1999
West Ashley High School, Charleston, SC - Acoustical design for an 835 seat Auditorium. The design includes
audience chamber acoustical panels and clouds as well as a stage house acoustic shell. Acoustical enhancement
design was provided for the Band/Strings Classroom and the Chorus Classroom. Sound control design was provided
for the Gymnasium, Cafeteria and Commons Area.
Client: LS3P Associates, Charleston, SC - 1997, 1998
Dutch Fork High School, Irmo, SC - Acoustical enhancement design was provided for the Band Rehearsal Room,
Orchestra Rehearsal Room and the Chorus Rehearsal Room. Sound control design was provided the for Cafeteria.
Design drawings, details and specifications, as well as architectural sound isolation recommendations.
Client: LS3P Associates, Charleston, SC - 1998
Southeast Middle School, Richland County, SC
· Acoustical design for 250 seat Lecture Hall/Auditorium. Includes audience chamber acoustical panels and
clouds as well as a stage house acoustic shell.
Client: Liollio Architecture, Charleston, SC - 1998
Rock Hill Middle School, Rock Hill, SC
· Acoustical consulting and noise control on 500 seat auditorium, Gallery and typical Classroom.
Client: LS3P Architects, Charleston, SC - 1996, 1997
Chester Middle School, Chester, SC
· Acoustical consulting and noise control on 1000 seat auditorium, Band Rehearsal Room, Choral Practice Room,
Drama Rehearsal Room.
Client: LS3P Architects, Charleston, SC - 1996, 1997
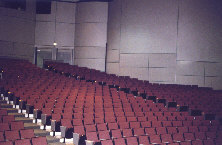 Clayton County Schools Performing Arts Center, Jonesboro, GA Clayton County Schools Performing Arts Center, Jonesboro, GA
· Sound reinforcement system testing and evaluation for a 2500 seat performing arts auditorium, recital hall
and lecture hall.
Client: Clayton County Schools Performing Arts Center, Jonesboro, GA - 1996
Walhalla High School Auditorium, Oconee Co, SC
· Acoustical architecture and sound system design on a 500 seat multi-purpose auditorium.
Client: LS3P Arch's, Charleston, SC and Buford Goff & Assoc., Columbia, SC - 1995
Seneca High School Auditoriums, Oconee Co, SC
· Acoustical architecture and sound system design on a 500 seat multi-purpose auditorium.
Client: LS3P Arch's, Charleston, SC and Buford Goff & Assoc., Columbia, SC - 1995
Horry County Schools, Horry Co., SC
· Acoustical consulting on a 500 seat multi-purpose auditorium, 150 seat Lecture Hall, rehearsal rooms,
and several small single person practice rooms.
Client: LS3P Arch's, Charleston, SC and Buford Goff & Assoc., Columbia, SC - 1995
|



![]()
 The existing Core Video and Audio Editing Facility will be upgraded and expanded to include automated routing of
multiple signals for transfer, capture, recording, sync, and machine control of mixed analog and digital formats
between systems. Signals to be considered are composite video, S-video, component video, serial digital video,
analog audio, digital audio, time code, sync, and RS-422 machine control. Areas of concern include; Onyx Machine
Room , High Definition Editing Suite , Pro Tools Editing Suite, AVID Editing Suite, Digital Post Production Classroom
and Audience Response Theater.
The existing Core Video and Audio Editing Facility will be upgraded and expanded to include automated routing of
multiple signals for transfer, capture, recording, sync, and machine control of mixed analog and digital formats
between systems. Signals to be considered are composite video, S-video, component video, serial digital video,
analog audio, digital audio, time code, sync, and RS-422 machine control. Areas of concern include; Onyx Machine
Room , High Definition Editing Suite , Pro Tools Editing Suite, AVID Editing Suite, Digital Post Production Classroom
and Audience Response Theater. Georgia State University Instructional Technology Center Production Studio, Atlanta, GA - Consultation, system
design and project management of a Video Production Studio Project. Areas include a complete production studio, control
room, and edit suites. The studio will interface to the Video Training Systems and be the heart of all recording
and production work related to the center. There will be live to air production, as well as taped material for
Georgia Public Television (GPTV). There will be several distance learning and video teleconferencing sessions
per quarter associated with the Georgia State Academic and Medical Systems (GSAMS).
Georgia State University Instructional Technology Center Production Studio, Atlanta, GA - Consultation, system
design and project management of a Video Production Studio Project. Areas include a complete production studio, control
room, and edit suites. The studio will interface to the Video Training Systems and be the heart of all recording
and production work related to the center. There will be live to air production, as well as taped material for
Georgia Public Television (GPTV). There will be several distance learning and video teleconferencing sessions
per quarter associated with the Georgia State Academic and Medical Systems (GSAMS). Georgia State University Student Center, Atlanta, GA
Georgia State University Student Center, Atlanta, GA![]()
 University of the South, Sewanee, TN - Acoustical analysis and sound system design for the highly reverberant
McClurg Dining Hall. Acoustical treatment added to reduce the reverberation times. The loudspeaker system
design uses advanced passive loudspeaker array technology. Contract administration, construction observation
and performance testing was provided.
University of the South, Sewanee, TN - Acoustical analysis and sound system design for the highly reverberant
McClurg Dining Hall. Acoustical treatment added to reduce the reverberation times. The loudspeaker system
design uses advanced passive loudspeaker array technology. Contract administration, construction observation
and performance testing was provided. Kennesaw State University Clendenin Computer Science and Mathematics Building, Kennesaw, GA - Audio visual
system design and contract administration for 12 Classrooms and Technology Studios, a Seminar Room, and a
Conference Room. Services include audio-visual, sound system and integrated control systems design.
Kennesaw State University Clendenin Computer Science and Mathematics Building, Kennesaw, GA - Audio visual
system design and contract administration for 12 Classrooms and Technology Studios, a Seminar Room, and a
Conference Room. Services include audio-visual, sound system and integrated control systems design. Macon State University Student Services Building Atrium, Macon, GA - Acoustical consulting and sound
system design for a 4000 square foot, highly reverberant atrium space. The atrium was renovated to hold assemblies
and lectures for up to 300 people. Acoustical treatment and highly directional loudspeakers were required to
provide adequate speech intelligibility.
Macon State University Student Services Building Atrium, Macon, GA - Acoustical consulting and sound
system design for a 4000 square foot, highly reverberant atrium space. The atrium was renovated to hold assemblies
and lectures for up to 300 people. Acoustical treatment and highly directional loudspeakers were required to
provide adequate speech intelligibility. Medical University of South Carolina Storm Eye Institute, Charleston, SC - Audio visual consultation and system
design for an 8000 square foot, 150 person conference room and medical classroom. Multi-projector rear screen system
for video/data/graphics display, 35mm slide presentations and front screen transparency projection. Fully integrated
audio, video, and remote control systems for technical training and instruction. Contract administration and project
management included.
Medical University of South Carolina Storm Eye Institute, Charleston, SC - Audio visual consultation and system
design for an 8000 square foot, 150 person conference room and medical classroom. Multi-projector rear screen system
for video/data/graphics display, 35mm slide presentations and front screen transparency projection. Fully integrated
audio, video, and remote control systems for technical training and instruction. Contract administration and project
management included.
 Boiling Springs Junior High School, Boiling Springs, SC - Acoustical design, sound system design and audio
visual projection system design for a 1000 seat Auditorium. Extensive use of diffusion products including RPG,
Inc. DiffusorBloxR specialty concrete masonry units. Room size and geometry designed for improved acoustic music
performance. Left Center Right theatrical loudspeaker system with two mix positions; house mix position and
projection booth position.
Boiling Springs Junior High School, Boiling Springs, SC - Acoustical design, sound system design and audio
visual projection system design for a 1000 seat Auditorium. Extensive use of diffusion products including RPG,
Inc. DiffusorBloxR specialty concrete masonry units. Room size and geometry designed for improved acoustic music
performance. Left Center Right theatrical loudspeaker system with two mix positions; house mix position and
projection booth position.
 Clayton County Schools Performing Arts Center, Jonesboro, GA
Clayton County Schools Performing Arts Center, Jonesboro, GA